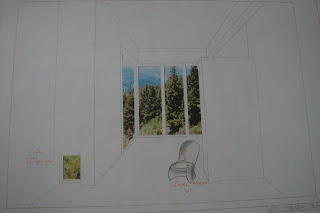Hmm.. this is my studio design project during be an architecture student :D
I'm not so good for standard architecture student, AVERAGE student?? I think YA :) and there's no wrong for being average isn't it? :D but Alhamdulillah gue puas krn gue tau betapa susahnya kuliah di jurusan gue #mulaicurhatnihgue
"ARCHITECTURE" has been chosen as the TOUGHEST course among all d courses including BCOM, Bca, IAS, IPS n MBBS; by d Guinness Book of World Records, on 18 Aug 2010. It has 58 university exams + 130 series exams + 174 assignments within 5 years (max 750 working days).
hahaha mau g mau gue kudu wajibun BANGGA dong being an ARCHITECTURE STUDENT. This is where a PROFESSIONAL is all about. #cieee
okai, let's go through to my design... *diem2 aja ya kalau JELEK design nya Y_Y
#Starting from 1st year
-DRAUGHTSMANSHIP (Shadow Casting)-
Not bad for a newbie kan hehehe. awal-awalnya mau mati bediri rasanya bikin beginian Y_Y (Maklum, masih beradaptasi dgn dunia arsitektur :D) harus SABAR, ga boleh KOTOR (kalau kotor, bikin ulang lho), ga boleh ROBEK (pastinya) pokok nya kudu work SMART deh. bikin nya pake tangan (not using computer, red). Manual gt pake Drafting Table.. noh meja gambar yg segede gaban. Soalnya, permukaan atas sama bawah kertasnya ga boleh ada yg "tembus" harus FLAT SURFACE.
Lama2 gue enjoy juga bikin beginian. Soalnya, gue bikin project ini sama2 tmn2 Malay yg lain.. dari yg GA TAU jadi TAU :D sama2 di suru REDO tiap studio class, ngenes kan? belom lagi another design is waiting for us and need to be submit for next studio class!!! That's why lah kami 1batch lebih memilih untuk mati bediri #abaikan. And I got A+ for this draughtsmanship :)
Alhamdulillah Ya Allah, ga sia2 aku bikin nya ampe nangis2 :D
-(Framing The View)-
This is another design project, but in the same draughtsmanship. This project was about HOW WE FRAME A VIEW. Means that we try to make a FRAME (doors, windows or even natural ceiling, red) by using existing scenery.
-(Model Making)-
The models were quite simple kan?.. :(
Yg sempet diambil potonya cuma 3 maket ini, maket2 yg lain udah pd ilang di studio, makcik2 cleaning itu kyk ny yg buang, dikira SAMPAH siiih Y_Y
Dan maket2 diatas pun ud ANCUR seancur2nya!! sewaktu mw pindahan asrama... gue masukin plastik.. bodohnya~
-(Shelf Made Shelter)-
Nah, kalau yg ini bikin design Shelter gt.. bikin "tenda" untuk diri kita sendiri sesuai dengan Anthropometric badan kita. Ni shelter kita bawa ke daerah apaaa gt di Johor, (gw lupa mamen :D) n have to assembly on the ground and malemnya kita2 kudu TIDUR DI DALAM shelter sendiri!! Soalnya, dosen2 nya akan menilai gmn kita tidur di dml itu.... and I fall asleep dlm seketika!! Ngantuk mameeeen... :D
Dan barulah besok paginya mulai PRESENTASI.. (Architecture without presentation is nothing,red).
kriteria utamannya :
-Made of BUTTER PAPER (Nah lo, bikinnya dari KERTAS, mampus ga tuh :D)
-For ONE person,
-Provide Openings (Doors and Windows), and
-Foldable (bisa dibawa kemana2).
This is my "3-Yellow-Shelter" view from dark side :)
The door is OPEN.. and I'm WELCOMING you to come in :)











No comments:
Post a Comment